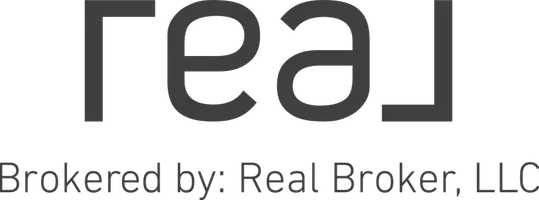For more information regarding the value of a property, please contact us for a free consultation.
4610 Golden Valley RD Golden Valley, MN 55422
Want to know what your home might be worth? Contact us for a FREE valuation!

Our team is ready to help you sell your home for the highest possible price ASAP
Key Details
Sold Price $465,000
Property Type Single Family Home
Sub Type Single Family Residence
Listing Status Sold
Purchase Type For Sale
Square Footage 1,890 sqft
Price per Sqft $246
MLS Listing ID 6169183
Sold Date 06/24/22
Bedrooms 3
Full Baths 1
Half Baths 1
Three Quarter Bath 1
Year Built 1930
Annual Tax Amount $5,116
Tax Year 2022
Contingent None
Lot Size 0.480 Acres
Acres 0.48
Lot Dimensions 90x220
Property Sub-Type Single Family Residence
Property Description
With soaring vaulted ceilings, unique stylistic details, and dramatic architectural angles, you will be amazed at the soft contemporary design of this incredible home. The entire interior has been freshly painted, and an abundance of windows and skylights provides a brilliant amount of natural light. The main level has gleaming hardwood floors, and the rooms flow together seamlessly - perfect for hosting intimate gatherings or larger celebrations. Ascend the open staircase to your oasis, which includes a large bedroom with built-ins, office nook, ¾ bath, and wonderful walk-in dressing area. There is also a charming front porch, copious amounts of storage, and a massive 2-car garage. Ideally situated on a nearly ½ acre lot teeming with wildlife, this home offers quick access to downtown Minneapolis and puts you on the doorstep of the 740-acre Theo Wirth Park - an awesome recreation area offering year-round activities and adventure. This is the one you've been waiting for. Welcome Home!
Location
State MN
County Hennepin
Zoning Residential-Single Family
Rooms
Basement Daylight/Lookout Windows, Egress Window(s), Full, Partially Finished, Storage Space
Dining Room Informal Dining Room, Living/Dining Room
Interior
Heating Forced Air
Cooling Central Air
Fireplaces Number 1
Fireplaces Type Living Room, Wood Burning
Fireplace Yes
Appliance Dishwasher, Dryer, Microwave, Range, Refrigerator, Washer
Exterior
Parking Features Detached, Asphalt, Garage Door Opener
Garage Spaces 2.0
Fence Partial, Privacy, Wood
Pool None
Roof Type Age Over 8 Years,Asphalt,Pitched
Building
Lot Description Public Transit (w/in 6 blks), Tree Coverage - Medium
Story One and One Half
Foundation 1000
Sewer City Sewer/Connected
Water City Water/Connected
Level or Stories One and One Half
Structure Type Vinyl Siding
New Construction false
Schools
School District Robbinsdale
Read Less




